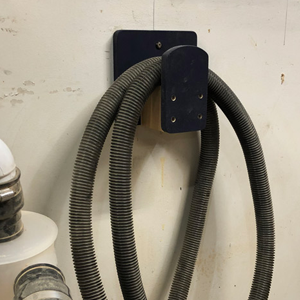 There are two ways to look at the space in your workshop. Most of us tend to focus on the footprint or square-footage of the space — and frankly, we want more of it. The other way to consider the space is to think of the shop’s overall volume. I think this 3D approach gives you a better handle on how to use the space you have.
There are two ways to look at the space in your workshop. Most of us tend to focus on the footprint or square-footage of the space — and frankly, we want more of it. The other way to consider the space is to think of the shop’s overall volume. I think this 3D approach gives you a better handle on how to use the space you have.
I offer my home shop as a practical example. The shop occupies the rear section of our detached two-car garage. It’s about 8 feet deep and 26 feet wide. (A previous owner built the garage extra deep so I can still get two cars in the garage and have my shop space, too.) This long, narrow space is easily taken up by the needs of my workbench and machines. So I rely on the walls a lot.
On one end, I have a wall-mounted lumber center. It has shelves, drawers, cubbies, and a bonus work surface. The perimeter of the shop has a Shaker-inspired peg rail that holds tools, templates, jigs and more. A couple of wall shelves hold even more supplies and project plans. The result is that I have a surprising amount of open floor space in the shop for moving around, and project assembly.
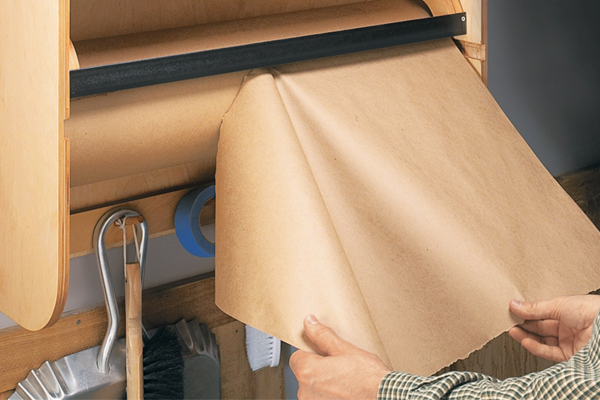 The projects in this episode address both aspects of shop space.
The projects in this episode address both aspects of shop space.
The wall-mounted cleanup center creates a home for over-looked aspects of shop life. A box of rags is indispensable. And a roll of kraft paper is a luxury that I’ve come to appreciate. And if you’ve ever spent time looking for your bench brush and dust pan, then you know how handy the hooks at the bottom will be.
Our version is tailored to provide several different storage options. But these are all just concepts. After you glance through the plans, take a look at what you need for your shop. Then mix and match the options that best suit your work.
Watch the Episode: If the Woodsmith Shop isn’t on in your area, contact your local public television station. Or stream it here.
Download the Plans for this episode.
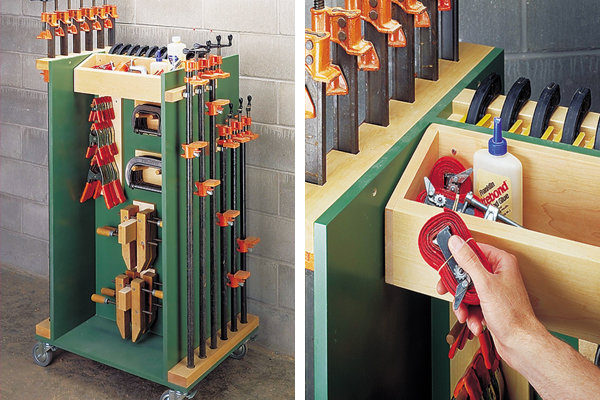 The second project is a clamp cart. Even though my shop is small, I find carts essential to configuring the space to suit the type of work I do. Like the cleanup center, this one has a modular, customizable theme, too. The clamp racks and holders are added on. So build the ones you need. Logan ended up with some free space on one side of the cart and added shelves for general shop storage — like glue bottles, brushes and other assembly needs.
The second project is a clamp cart. Even though my shop is small, I find carts essential to configuring the space to suit the type of work I do. Like the cleanup center, this one has a modular, customizable theme, too. The clamp racks and holders are added on. So build the ones you need. Logan ended up with some free space on one side of the cart and added shelves for general shop storage — like glue bottles, brushes and other assembly needs.
Spoiler Alert: In episode 1509, we’re building another shop cart that I think is one of our best.
Both projects feature similar rabbet and dado joinery. To show the possibilities, I demonstrate the process using a table saw and a router.
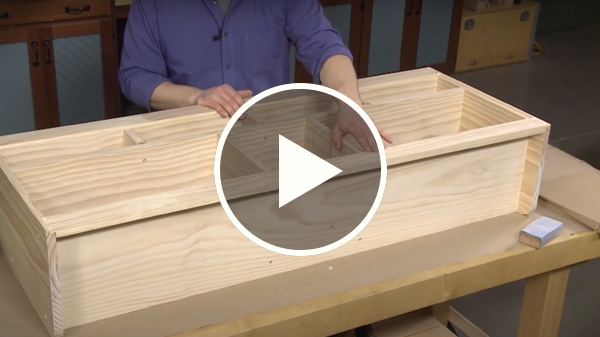 BONUS TIPS: This wall-mounted shelf offers another set of storage possibilities for your shop. Depending on the material, it would also make a great addition for garage, basement, or laundry shelving, too.
BONUS TIPS: This wall-mounted shelf offers another set of storage possibilities for your shop. Depending on the material, it would also make a great addition for garage, basement, or laundry shelving, too.
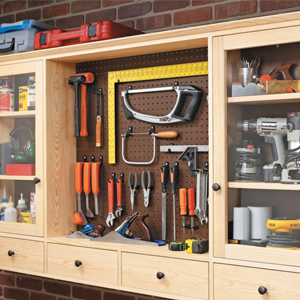 If you fall in the pegboard-is-great camp, then look at this cabinet that takes the storage sheets in an upscale direction.
If you fall in the pegboard-is-great camp, then look at this cabinet that takes the storage sheets in an upscale direction.
I use a shop vacuum (ahem, dust extractor) not only for cleanup, but also to corral dust from power tools. Between uses, I needed a place to keep the hose — rather than trailing across the floor. This shop vacuum hose holder solved that problem!
