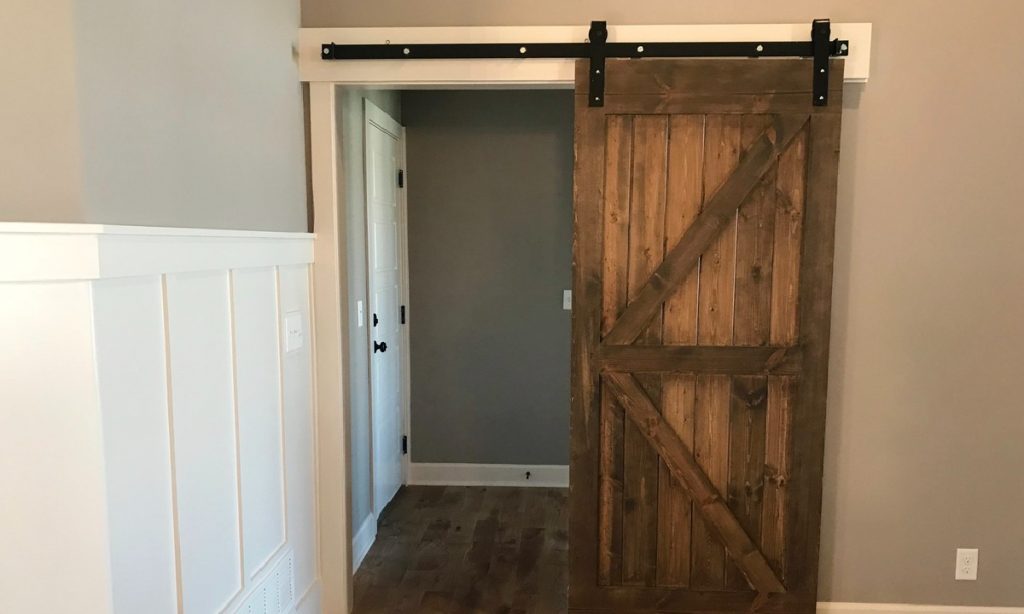What Size Sliding Barn Door Hardware Do I Need?

Sliding barn doors come in a range of sizes and designs, offering a luxurious look and aesthetic to any room’s interior. They’re ideal for closets, pantries, and office spaces since they combine innovation and utility. But because there’s a tiny gap between the sliding barn door and the surrounding drywall, they are not the ideal candidate for bathrooms or other rooms where privacy is essential.
As an added plus, you can conserve space while also adding elegance to your home by installing a barn door or two. Perhaps you can use an old rescued door from a barn, a prefabricated door, or even build your own. In any scenario, your door will require a unique set of hardware to be securely installed, and several alternatives are available in terms of design and look.
How To Find the Right Sliding Barn Door Kit Size?
Before measuring the size of your doorway, you will need a measuring tape, a pencil, paper, and a stepping stool.
Step 1: Measure your doorways
Take measurements of the doors, stairwells, and passageways leading to the room where your sliding barn door will be installed. Take note of the height (from top to bottom) and breadth (from left to right). These dimensions will tell you what size barn door you can fit into your home without bumping or scratching, which lets you know the size of barn door hardware you need.
Step 2: Measure door frame width
The sliding door you select should be somewhat bigger than the gap of the door frame it will cover. If your entryway lacks a trim, check the inner width of the door frame from left to right. Add 2 – 4 inches to this dimension to guarantee that your barn door fits the entryway entirely without any drafts or small gaps.
Step 3: Measure the space available
Determine the location where you are going to open your sliding door, and then mark the width of the door opening with a pencil. Check if there is enough room on each side of the aperture for the door panel to open completely. There won’t be enough room for a sliding barn door if your measurements run into a wall, outlet, or other immovable items on either side. Make sure there is ample wall space on each side of the entry for both doors to clear the opening if you want twin sliding barn doors.
Step 3: Determine optimal height
Track placement
You have to check how high above the door you want the track to be installed to ensure you get the correct height. Tracks are horizontal rails that allow doors to gently glide over a doorway—sliding doors are fastened to a track that is situated above the entryway. Tracks are often installed midway between the roof and above the entrance or at the top of the door frame. Identify the location of the sliding barn door track with a pencil for reference purposes.
Height measurement
If you intend to install your track just above the doorway or trim, start measuring it from the floor to the highest edge of the frame or border of the door. Subtract 1 inch to ensure your door does not scrape the floor while closing.
Step 4: Determine track length
Decide the track length once you have measured your desired barn door size. The width of the new barn door and multiply it by two. Take the width of your new barn door and multiply it by two. This is the bare minimum for track length for a single sliding door. If you like, you may make the track longer for aesthetic purposes. A track almost four times the width of one barn door is required if you have a double door.
Final Words
Sliding barn doors are a great addition to any space, but it is crucial to remember the logistics that come along with installing such a door. Remember, it’s all about finding the correct kit size!
